Unconventional structure penetrations
AF Systems’ answer in EPC Editore's Antincendio magazine
.jpg)
Lightweight and thin structures are encountered increasingly in modern construction and their low level of standardisation makes it difficult to apply the extensions used in conventional structures.
The adoption of design criteria based on Fire Safety Engineering and timely risk assessment is widening the range of performance demands with requirements which differ from the traditional EI 120, but include a range of values between EI 30 and EI 240.
To cope with this complexity and make the professional's choice as easy as possible, AF Systems is constantly investing in upgrading its solutions on a wide variety of structures, with adapted performance levels, so that its products can provide the required performance guarantees.
These include self-supporting walls only 30 mm thick, flexible walls less than 100 mm thick, sandwich walls and X-Lam laminated wooden structures. AF Systems' main solutions are tested on a wide variety of non-standardised structures to allow certified system application.
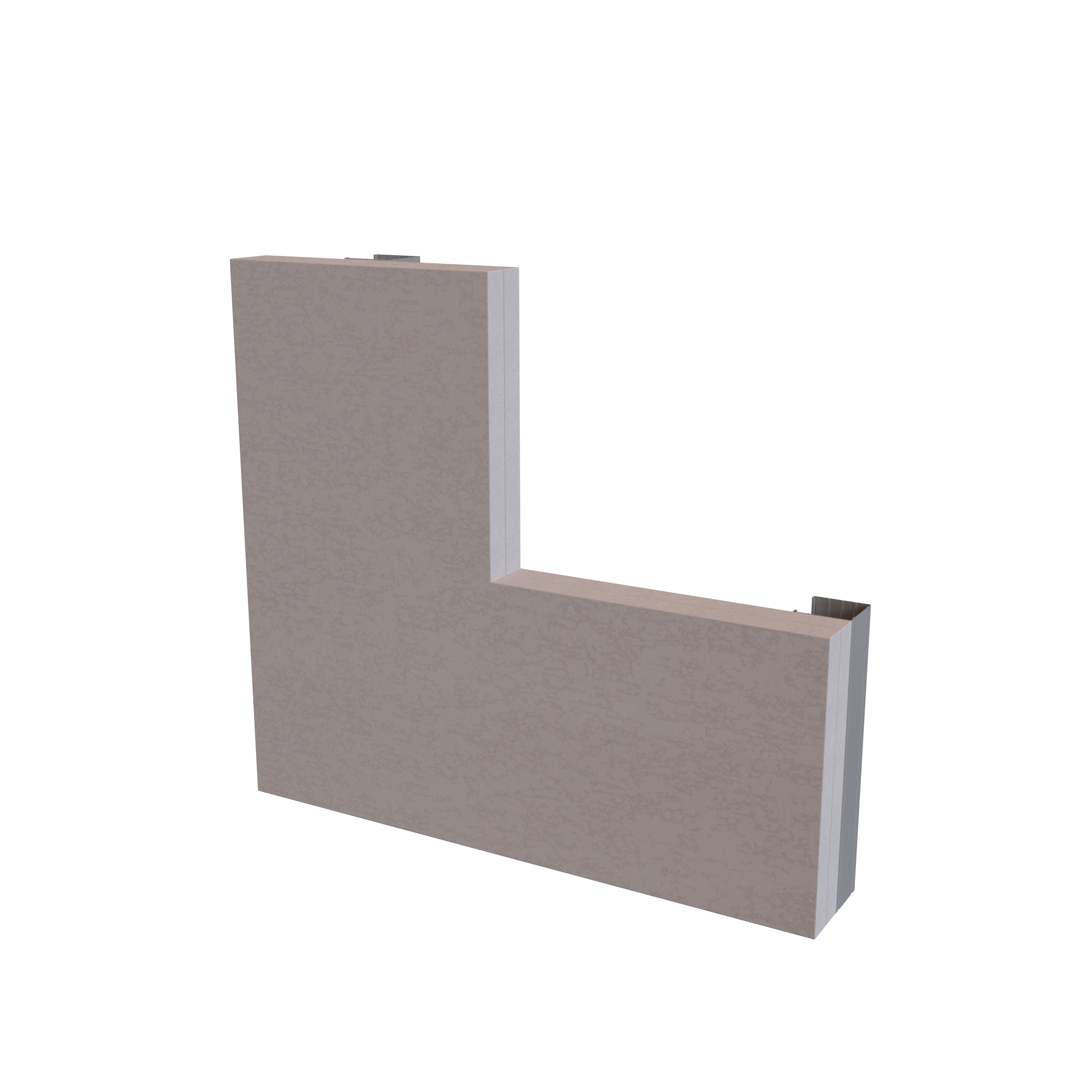
Self-supporting wall
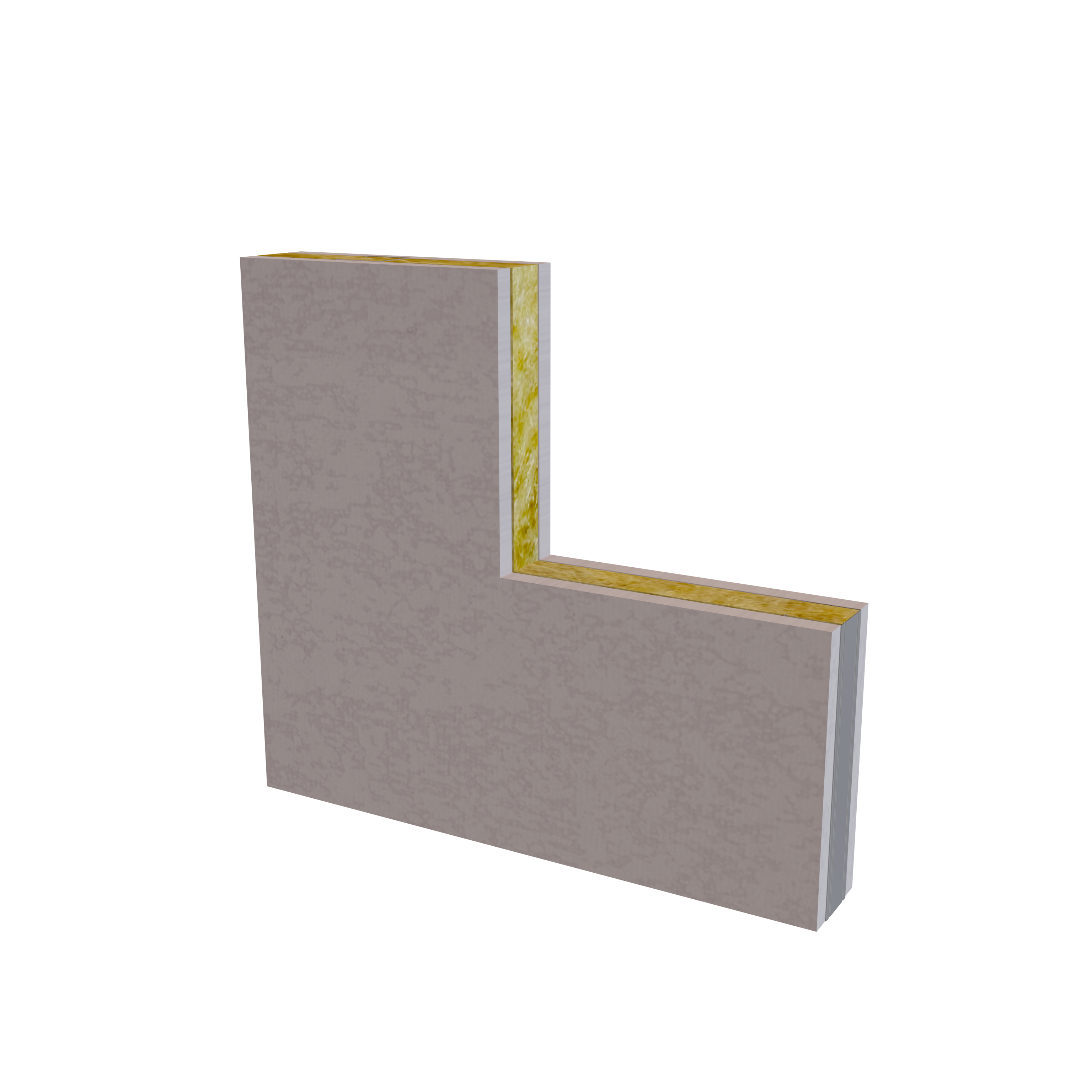
Flexible wall
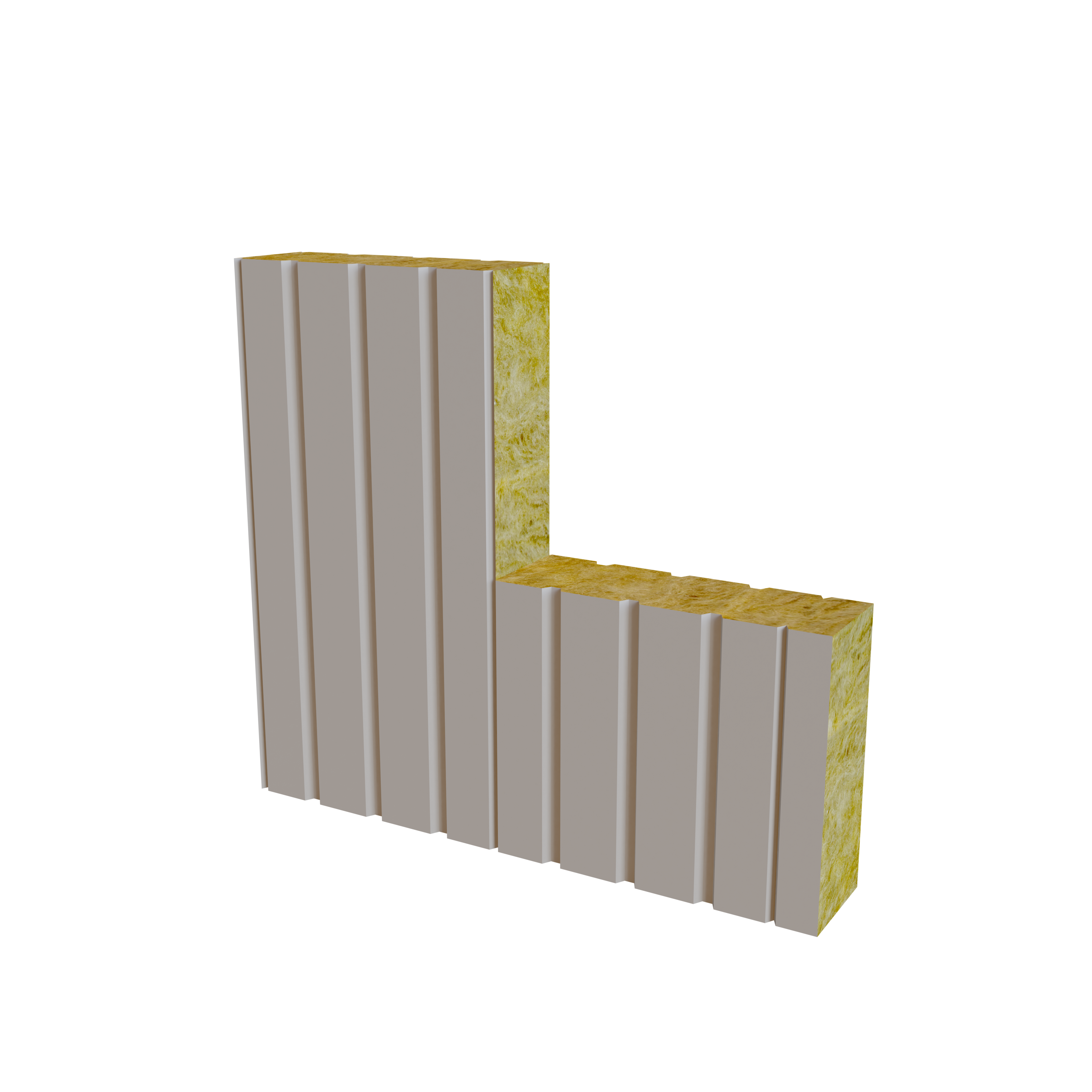
Sandwich wall
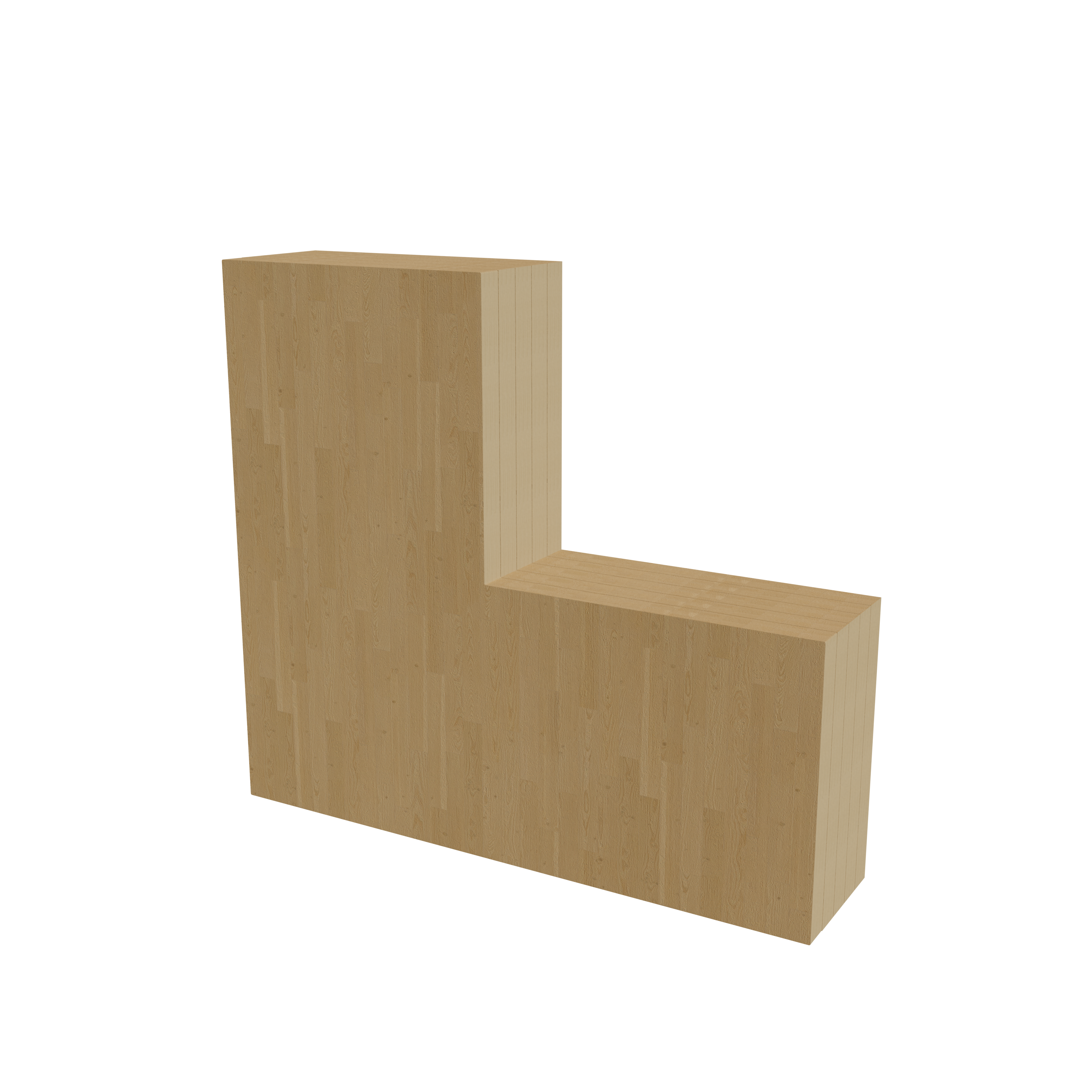
X-lam wooden wall
In addition to vertical structures, the AF Systems range has been certified on unconventional horizontal structures which can cover non-traditional concrete floors, including membrane and composite false ceilings and X-lam wooden floors.
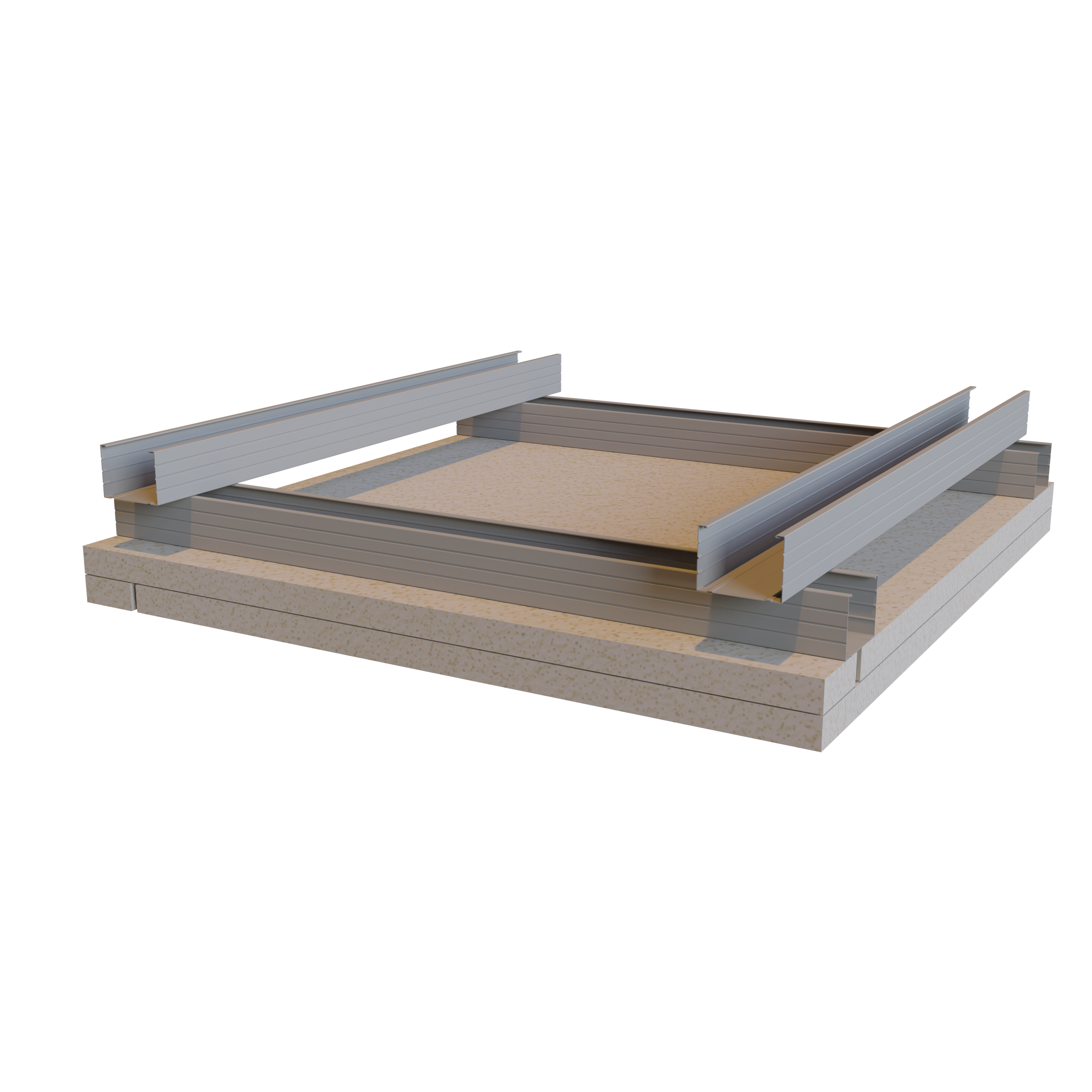
Membrane false ceiling
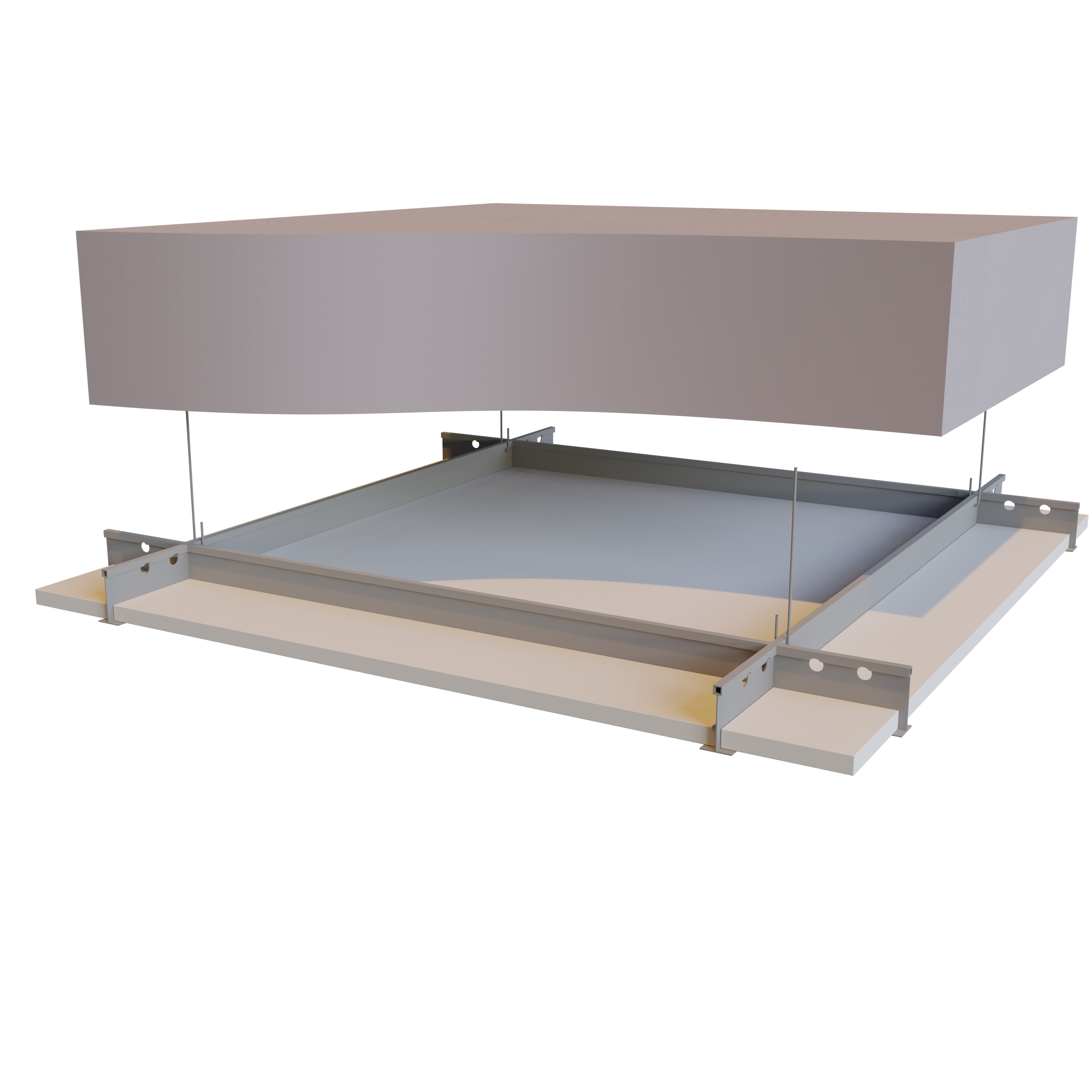
Fibre false ceiling
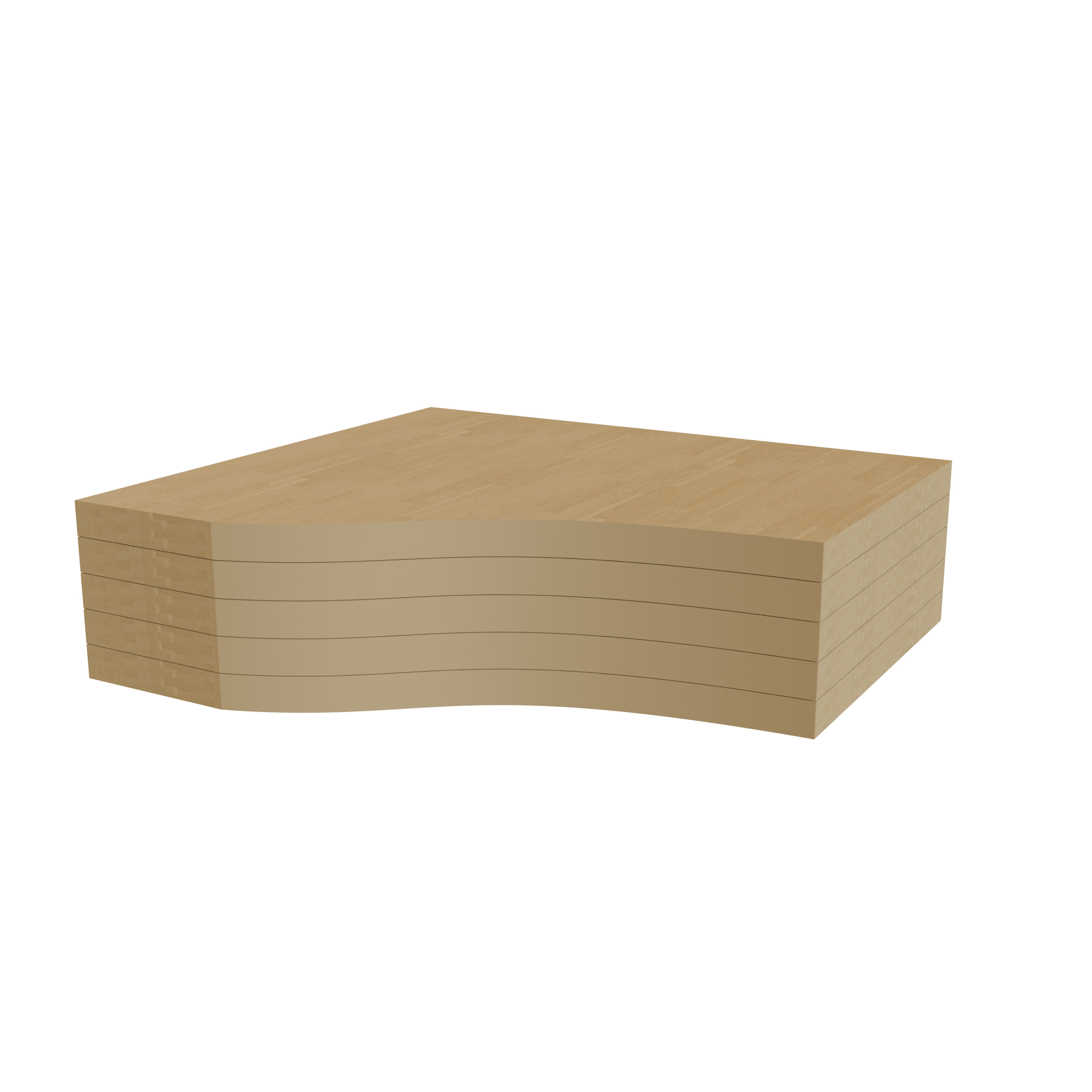
X-lam wooden floor
The performance varies according to structural thickness and density. The R&D team aims to bring the market the highest performance achievable on a structure and with resistance levels that vary from 30 to 240 minutes based on the type of application.
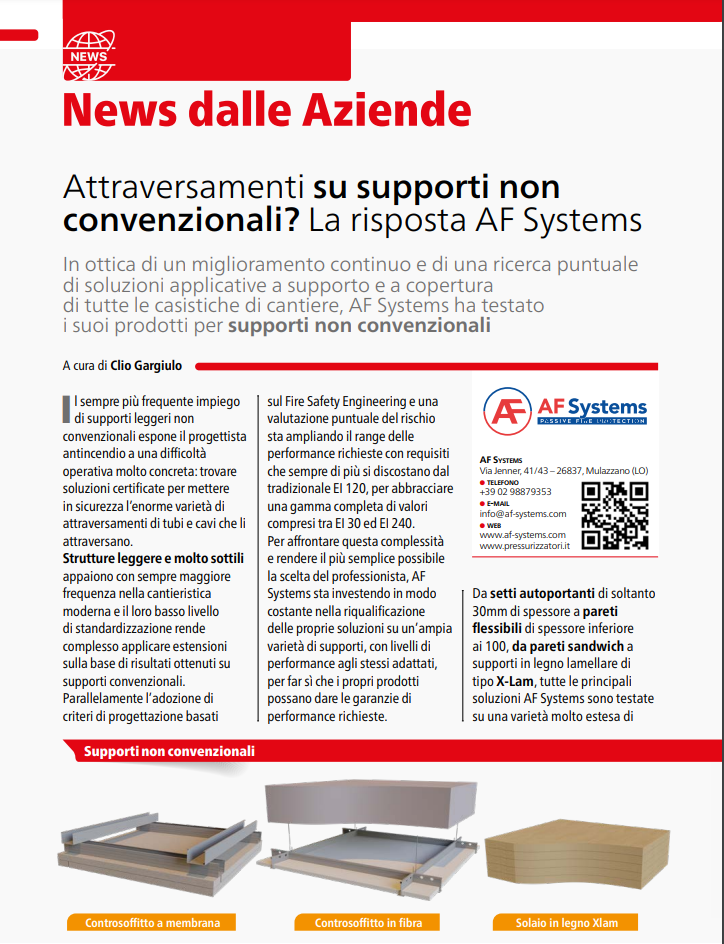
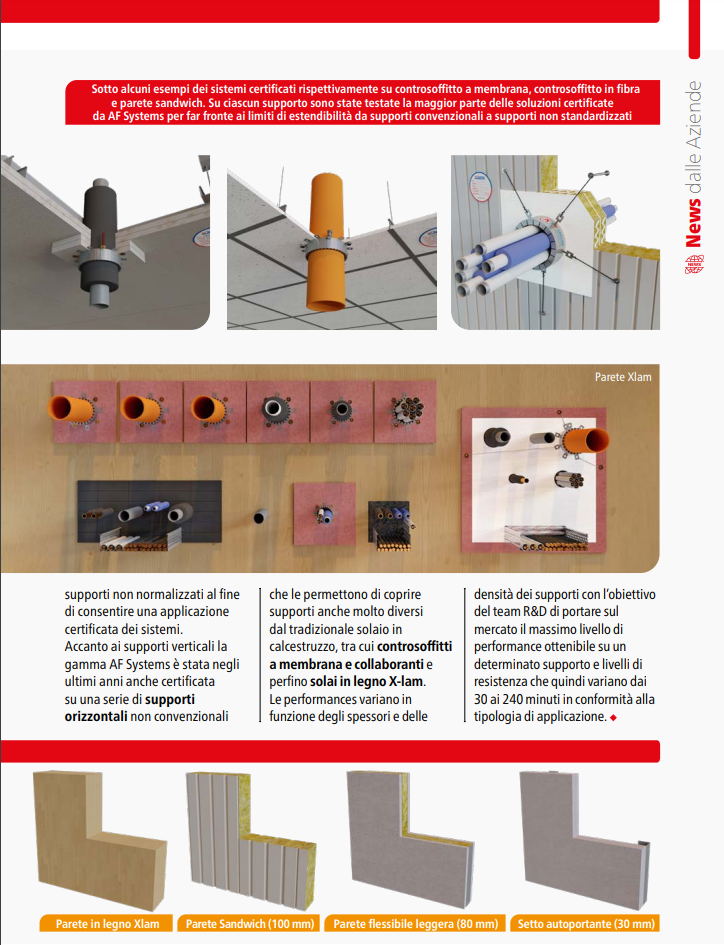
- Team AF Systems
- NEWS AFSYSTEMS
- passive fire protection
- unconventional supports

